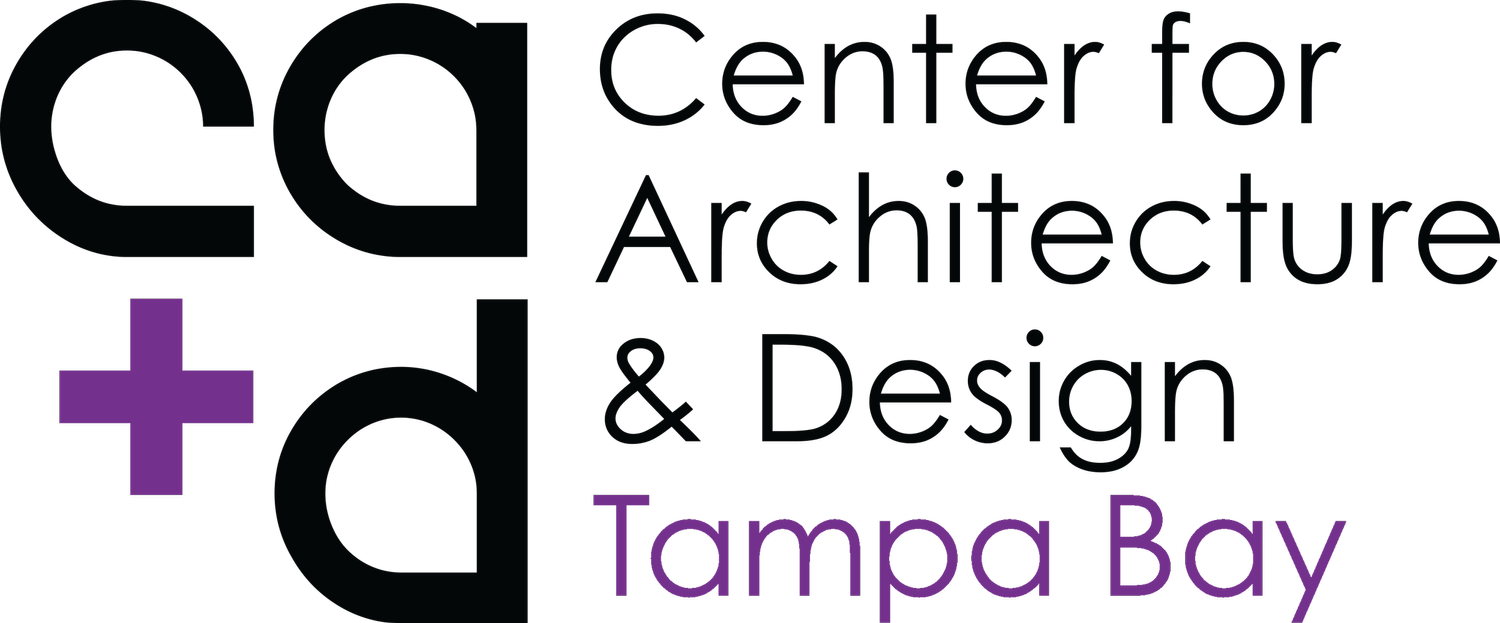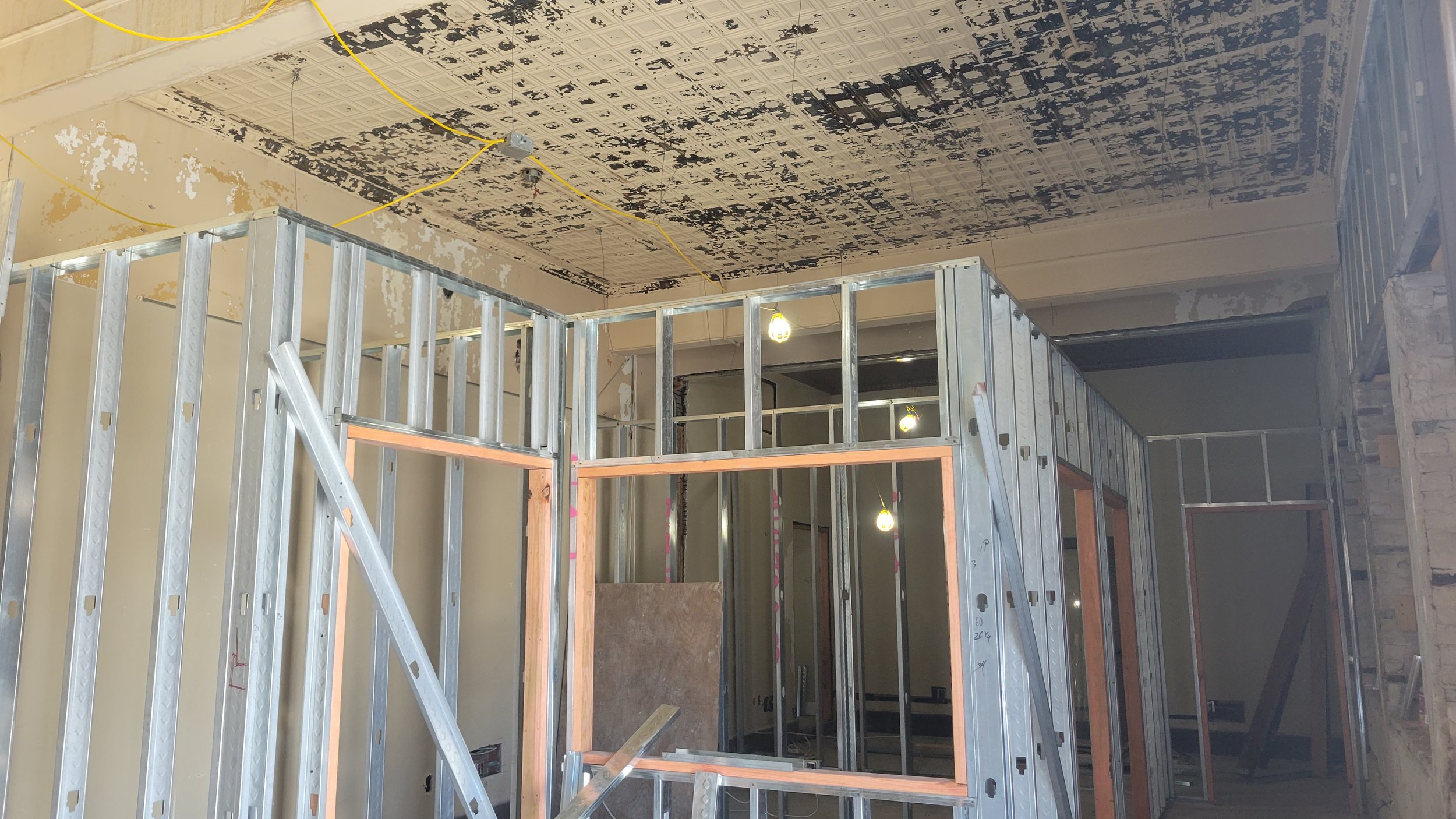Center Updates
We will be updating this page with the latest news on the progress at the new Center for Architecture and Design located at 1208 North Howard Avenue. For information on supporting this project and the materials needed to complete it, click here.
The project is currently slated for completion Winter 2022
Click the link below to learn more about the sponsors and donors who have made this project possible
Update: July 29th, 2022
We found a door...in a wall! I wonder where it leads?
A view from the gallery. We have gypsum on walls with more to go up soon! The exterior walls are furred out so we can insulate the building. And, we have our flooring materials on site!
Everyone’s favorite place...the bar! Millwork shop drawings are on their way, and the fabrication should be starting soon.
The contractor is starting to close in the walls in the office area. We kept them lower than the 1920’s stamped tin ceiling so we can all appreciate the semi-original (1920s – the building was built c. 1903) ceiling layout even with the new design.
Here is another view of the gallery...it looks like HVAC duct work will be installed soon.
In about a month we’ll have a new roof and a paved parking lot / outdoor event space (movies anyone?) that you’ll be able to see from here.
To say “thank you” to all of our generous sponsors, an electronic donor board will be placed on this wall...permanently honoring everything they have done to help make the project a possibility!
Special thanks to a few of our many donors...
Countertops
Structural Engineer
Parksite distributes category-leading building construction products and specialty building materials to dealers and fabricators within the commercial construction, residential construction, and remodeling markets. We build brands and develop solutions transforming the building industry.
Based in Tampa, Florida with a satellite office in Orlando, Belt Engineering provides structural and civil engineering services for commercial, government, industrial, and residential projects. Belt Engineering is licensed in multiple states to meet the needs of our clients. We perform structural, threshold, and stormwater inspections within the Central Florida Region.
Acoustic Clouds
Rockfon® is committed to providing you with a complete ceiling system offering, combining stone wool and specialty metal ceiling panels with Chicago Metallic® suspension systems. Easy to install and durable, our stone wool ceiling tile material and range of products help protect people from noise and the spread of fire while making a constructive contribution toward a sustainable future.
Update: July 14th, 2022
The original post and beam system will be able to be seen “through” the new wall between the Collaboration Room and the Bar area.
The Collaboration Room will have a lot of space for studying, code research or whatever you need a quite room for...all with a great view of the outdoors!
This is a view from behind the bar looking at the huge gallery space. The framed space to the right will be the men’s room.
The crumbling beam pockets that held up the collapsed portion of the building were removed, and the upper portion of the wall was rebuilt. Note the historic window to the right where we removed the plywood infill and replaced it with brick.
A look from the front of the gallery space towards the bar and the storefront system that will look out at the historic cigar factory to the south of The Center.
A look from the front of the gallery space towards the bar and the storefront system that will look out at the historic cigar factory to the south of The Center.
Special thanks to a few of our many donors...
Door Hardware
Specializing in security around the door, we furnish locks (both mechanical and electrical), door closers, exit devices, steel doors and frames. We're also breaking new technological ground with biometrics, special surfaces, video surveillance, wireless connectivity, cloud technology and other electronic safety solutions.
MEP Engineers
VoltAir is a minority-owned engineering firm providing mechanical, electrical, plumbing and fire protection engineering design and commissioning with offices located in Texas and Florida. Julius D. Davis, P.E., LEED®AP, President & CEO, of VoltAir has provided quality professional engineering and related services for over 25 years.
Paint
Behr makes highly rated, award-winning paints, stains, and more that deliver superior value at every price point so everyone can transform their space into the look they want with the colors they love.
Civil Engineering & Site Design
VHB generously donated civil and site design services. They have regraded the back of our lot so that water will run away from the building and out of our new outdoor event courtyard and parking lot. And improved our curb appeal with a totally redesigned front sidewalk with green space creating a visual barrier from passing traffic. Thanks to VHB for the generous contribution to the Center!
Update: June 10th, 2022
The building originally had a plethora of pipes, conduits and panels located on the alleyway wall. Most of them have been removed to give us a nice, (almost) clean façade
This is a view from the front of the gallery towards the entrances. Imagine art on the walls, a cushy welcome seating area, a bar...and spectacular views of the soon to be renovated cigar factory through the storefront window what will replace the plywood!
The terrazzo floor from the 1920s (?) will be patched to look like new!
This area will have our offices (and a few for rent). The walls will only be 9-feet high so we can appreciate the original layout of the stamped tin ceiling. The brick that blocked the original c. 1904 openings has been removed and will be replaced with full pane storefront system.
The building was once used as a “restaurant” for the cigar factory next door, and then later as a bakery. Somewhere in the 1920s a cooler was installed (we are reusing the original door). After the flooring was removed, we discovered that they decided to insulate the floor even way back then...
With the infill brick and metal roll down security door removed, the original character of the building is starting to be revealed. Soon the Center for Architecture and Design will stand out as something special, right next door to a soon-to-be-renovated boutique hotel in the cigar factory. With the signed ordinance we received from Mayor Jane Castor on May 17 we officially have a historic structure and AIA Tampa Bay has helped create a historic block in West Tampa!
Update: May 21st, 2022
Construction Begins on Center for Architecture & Design!
Members of the design, construction and leadership team gathered to officially kick-off construction of the new Center for Architecture & Design
AIA Tampa Bay past president, Peter Hauerstein, AIA who designed the project pro-bono with his firm Sol Design Studio made the first long-awaited swing of the sledge hammer! AIA Tampa Bay president-elect, Jonathan Moore with InVision Advisors, who provided consulting services for the project, followed. CA+D president, Rachel Radawec then joined in the fun, followed by contractors, Howard Marcalla and Patricia Vergara with MVH Construction. CA+D board member Linda Saul-Sena rounded out the destruction by hammer.
“This has been a dream of many to provide a Center for “All things Architecture” to promote the mission of maintaining a viable interest in the Community”, Said Jerel McCants, AIA Tampa Bay President. “We purchased the building in April 2021 and over the past year we were successful in having it named a local historic landmark. This will not only protect it in perpetuity, it helps with ad valorum taxes which will be based on the building’s unimproved value for the next 10 years
In addition, we were successful in receiving a Challenge Grant from Hillsborough County to help with exterior restoration. We also are fortunate to have many industry partners who donated their professional services, including all engineering design, and product donations valued at more than $200,000. Bank of Tampa has also been fantastic to work with in financing the purchase and construction expenses. This has truly been a community effort and we are very grateful to all contributors.”
Construction is expected to take approximately 5 months but with long lead times on some building components final completion may come in early 2023. When complete 1208 North Howard Avenue will be 3,000 sq ft of completely renovated space. It will have 4 offices, a mixed-use space for education, exhibits and events, a lounge and a rear parking lot that will double as an outdoor event space with a film screen and hopefully many custom engraved pavers.
Custom engraved pavers are available for purchase with proceeds going toward construction costs of the Center.
Watch for regular updates, like this, as construction progresses!



































